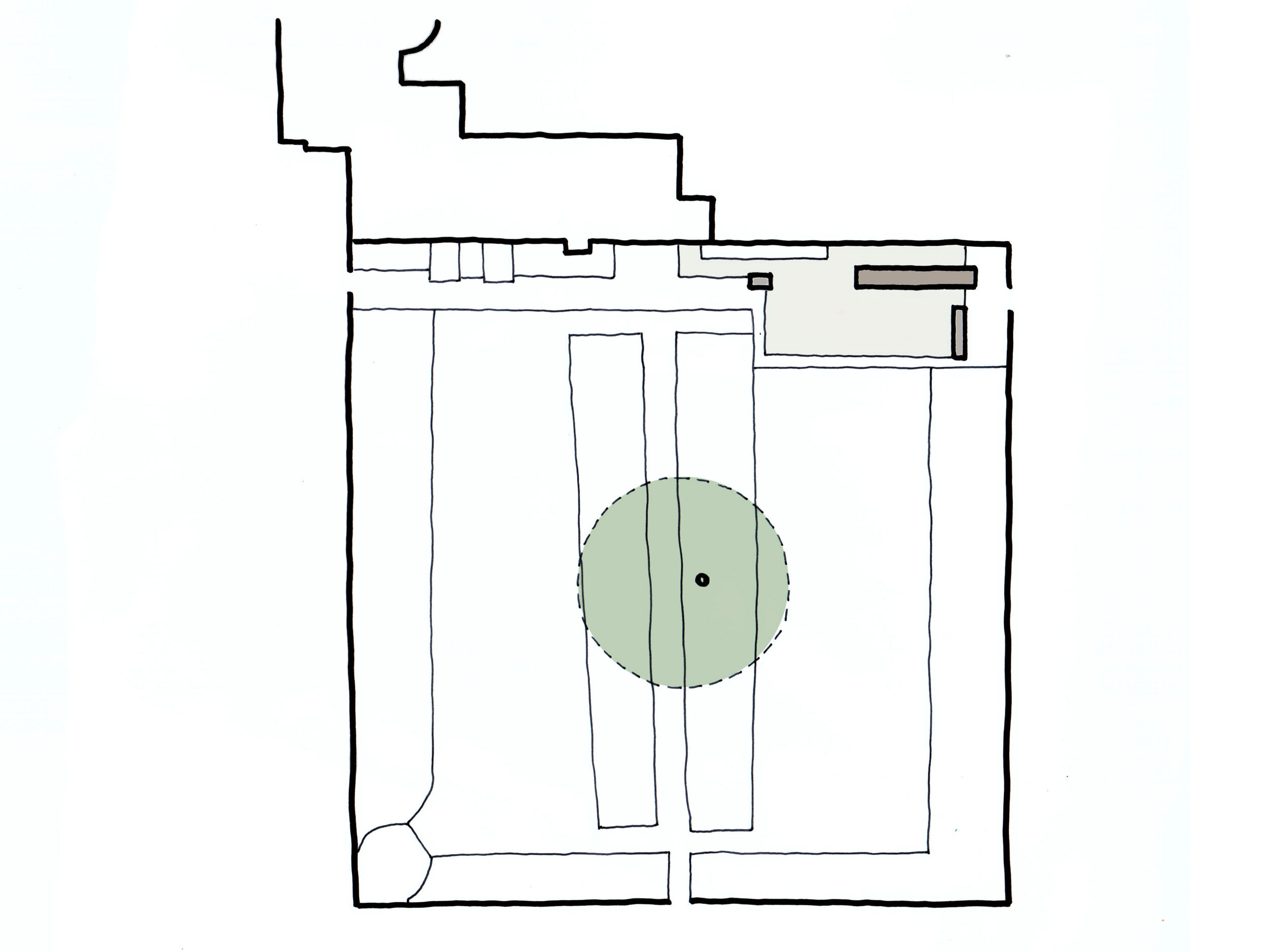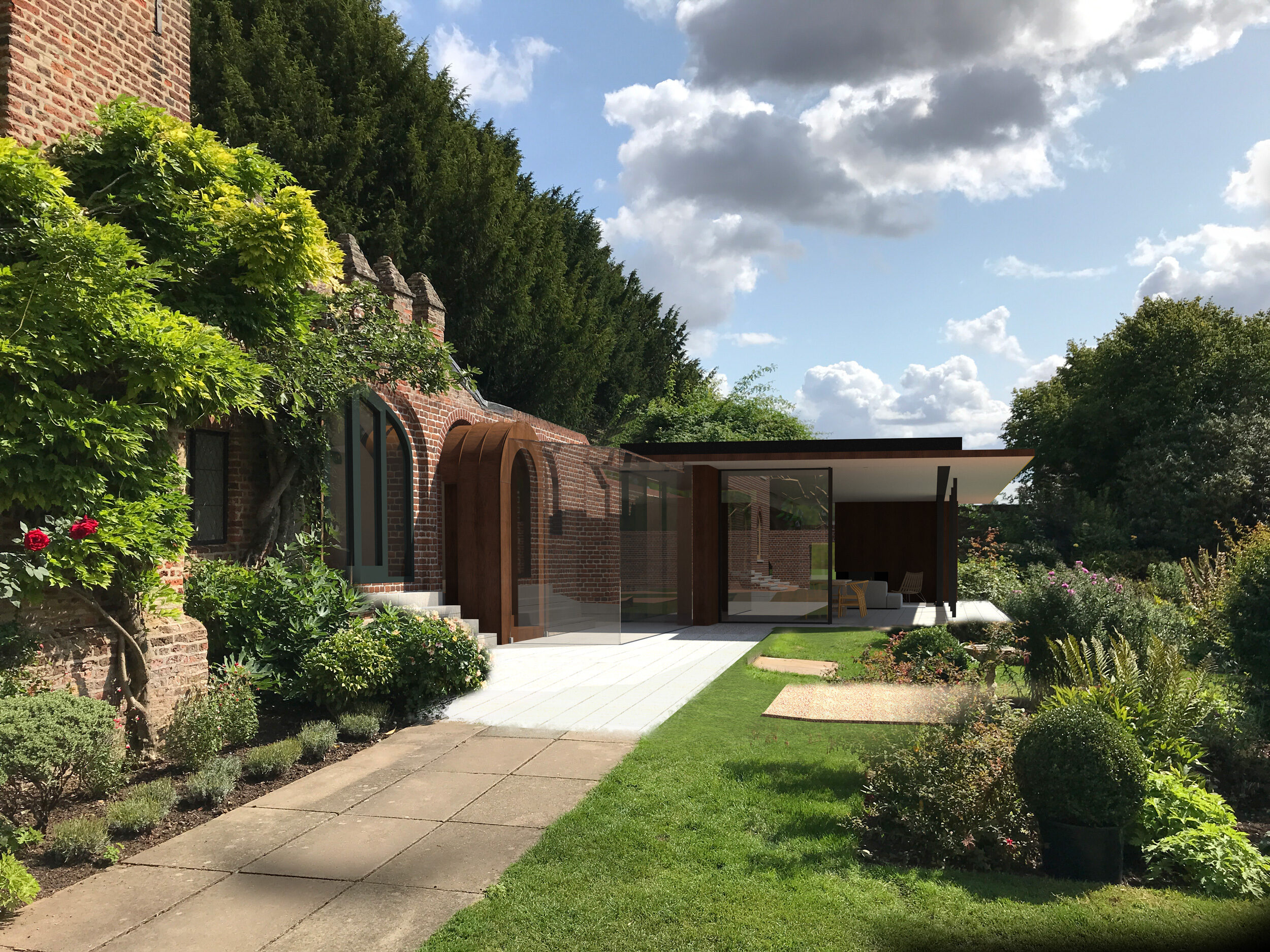Garden Room
A glass and steel structure, the garden room opens up views of the garden and hsitoric listed wall.
Hadham Hall is a red brick three storey house, built c. 1575 by the Capel family. Only the West wing and the western half of the South wing of a large courtyard house remain. A large formal garden was laid out early in the 17th century to the east of the house, and traces of it survive. A brick Gatehouse, older than the house lies to the west, marking the site of the large forecourt, and a Barn on the west of the old forecourt is of early 17th-century date. The walled garden to the south of the south wing gave access to the central courtyard, the archway to which still survives, incorporated into a kitchen extension. The house was briefly a school (from 1952 to 1990) and was split into three houses and four flats in 1993. It was Listed Grade II* while still a school on 19-Oct-1957.



The Walled Garden was listed Grade II in 1985. About 40 metres square, the listing describes it as being created in the late C17 against the south range of house when it became a tenant farm after the Capel family moved to Cassiobury and much of the Hall had been demolished. Lower part of the south wall remains as a garden enclosure, with blocked openings. Tall red brick walls with narrow bricks irregularly bonded and ogee moulded brick-on-edge coping. The walled garden is identifies as an Important element in the group of historic structures at Hadham Hall.



The brief was for a garden room that would extend the living space of the house and include an open plan living / kitchen / diner, a utility, wc cloakroom, side entrance and boot room.
Concept
The structure is connected to the main house an existing brick archway, which was to be opened up. The sensitivity of the walled garden, called for a simple elegant glass structure that would not detract from the beauty of the setting.
The structure has been carefully planned to place the bulk of the extension away from the old south entrance, towards the corner of the garden. It is also offset away from the brick wall to minimise the construction interface. A copper fascia is only visible from certain views and there is little of the Garden Room visible outside of the walled garden. Views from the nearest neighbours (No.2), courtyard garden are heavily screened by a row of mature yew trees.



The walled garden is identifies as an Important element in the group of historic structures at Hadham Hall



Frameless glass link
A frameless, structural glass link connects the Garden Room to the arched entrance into the house. This link provides a separation between the old and new allowing the solidity of the garden room to be detached. The transparency show off the brick wall, which is illuminated at night.
Interior
The slot window provides a view through the gate and out towards the field.




Archways
The existing brick archway was opened up to provide the connection to the new structure. A second internal archway , previously concealed within the utility room, has been exposed and now frames the route from the old hall.

Construction
- Steel frame
- Large sliding glass doors
- Structural glass
- Copper Cladding

Archaeology
The site is an Area of Archaeological Significance, Hadham Hall and its immediate surroundings, along with below ground remains, related to the 16th century hall itself. It contains within it significant prehistoric, Late Iron Age/Romano-British and medieval archaeology.
The archaeological ‘strip, map and record’ was undertaken over three days in May 2023. The investigation revealed a series of post-medieval made-ground deposits, three late post-medieval to modern cut features and the remnants of a red brick and lime mortar constructed wall footing of probable post-medieval date.
-
Client
Private -
Location
Little Hadham, Hertfordshire -
Budget
Private -
Design Team
MHA Structures
Bidwells -
Contractor
-
Team
Robin Dryer, Delphine Dryer, Elliot Shaw, Sam Greaves, Ting Khu -
Photography
Richard Chivers, CDC Studio


























