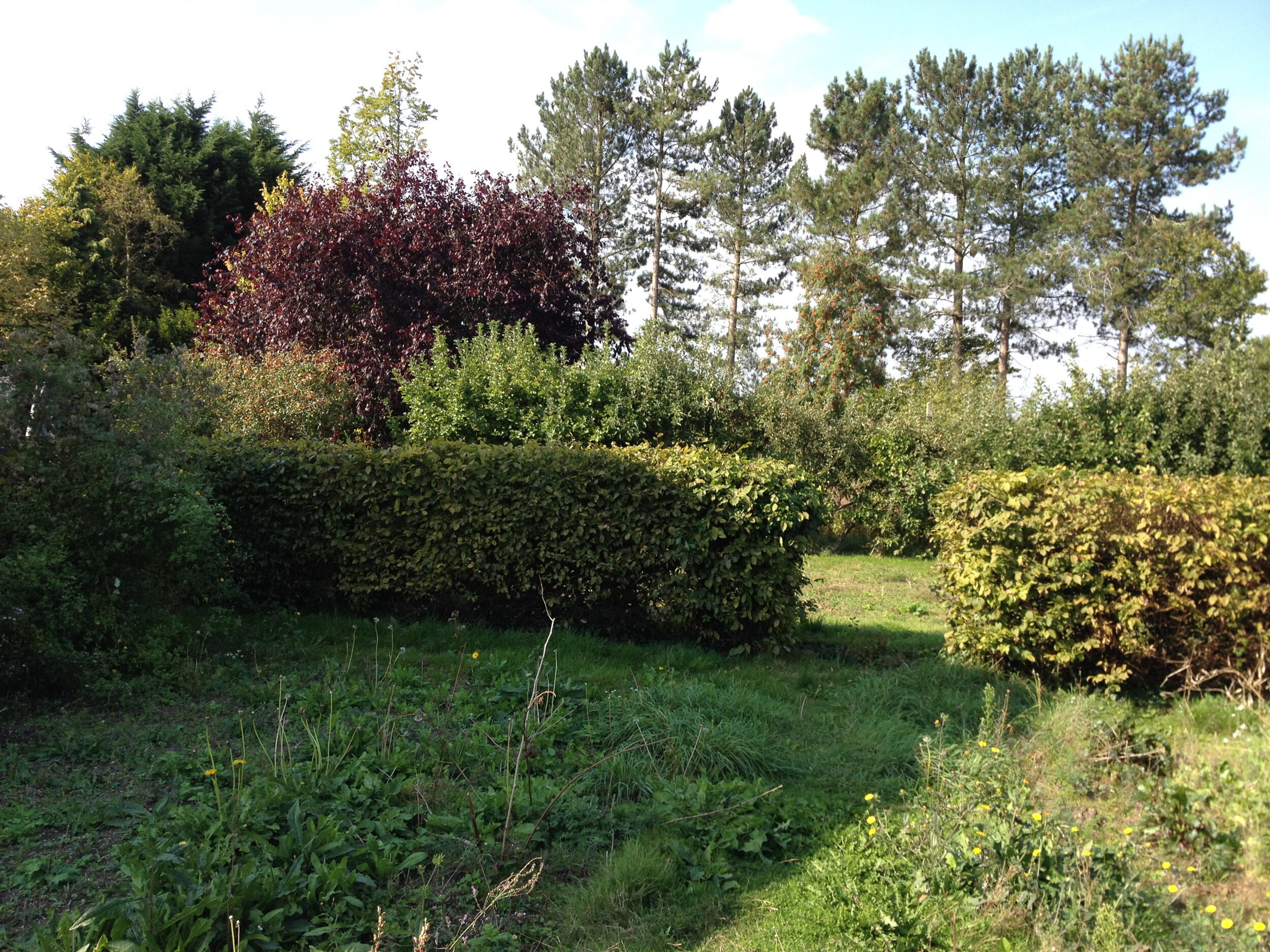Y House
CDC Studio was appointed to design a new 350m2 house for a private client in Central Cambridge. The available land comprised a large corner plot with extensive views through pine trees and over fields beyond, and the key design drivers for this project were to maximise the opportunities for views and daylight whilst respecting the privacy and amenity of neighbours.


The design evolved through several iterations, which were all designed using 3-dimensional computer models and walk-through animations. This helped our client better understand the potential qualities of space and light. The form of the house became a notional ‘Y’. opening and widening to the garden from the entrance.
The layout and window locations have been designed having no upper windows from habitable spaces overlooking the adjacent houses and gardens. West facing windows have been designed to enjoy with views toward adhjacent fields. A canopy to patio area protects from high summer sun and creates an outdoor room sheltered from the rain. The principle rooms within the ground floor living area have views and access to the garden areas. The lounge has access to the raised garden via sliding doors and a raised terrace. The family room and library both have views and access to the patio and main garden area.

The house integrates a private courtyard at first floor level, which is shared by a bathroom that can open onto it. All bedrooms include fitted furniture and discrete windows that provide daylight whilst maximising privacy.
A central double-height space to the rear forms a spacious kitchen/ dining room, and is designed to shade intense summer sun whilst admitting valuable winter sunshine. A more intimate living area to the rear of the house provides a space for family relaxation, complete with wood-burner. This opens out onto a raised terrace and the garden beyond via large glazed sliding doors.
Structure
Due to adjacent flood structure and ground conditions, the house is constructed on pile foundations. These piles were positioned at the steel column locations.
Working with Gawn Associates Structural Engineers, the structural frame design defines the angular shape of the building and internal layout. The primary structure is a styeel frame, with a timber frame infil.

-
Client
Private -
Location
Cambridge -
Budget
Private -
Design Team
Mott Macdonald
Gawn Assoc.
Woodley Coles -
Contractor
CJ Murfitt -
Team
Robin Dryer, Delphine Dryer, Sam Greaves, Elliot Shaw -
Photographs
Richard Chivers

























































